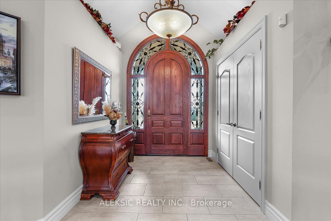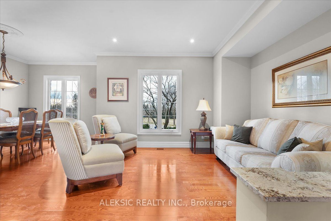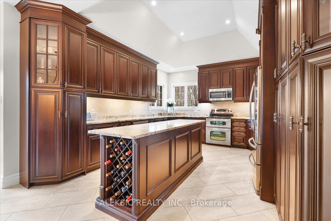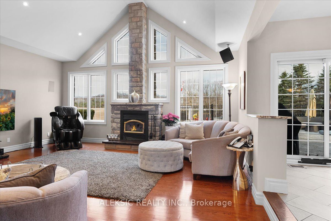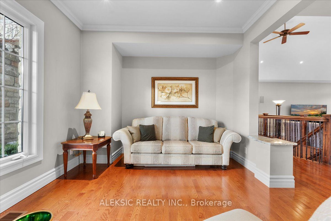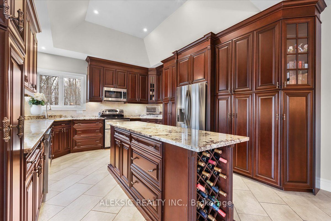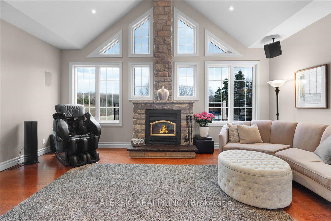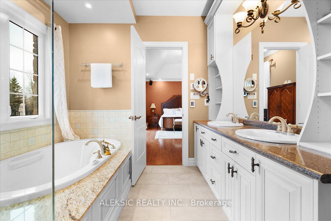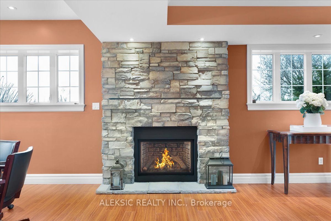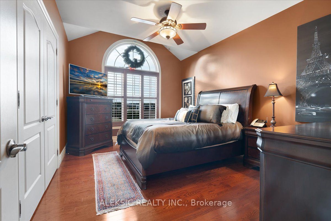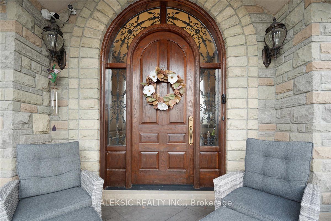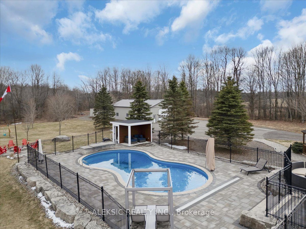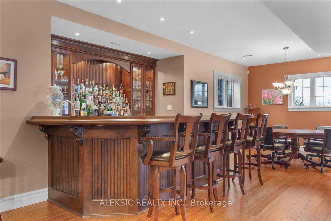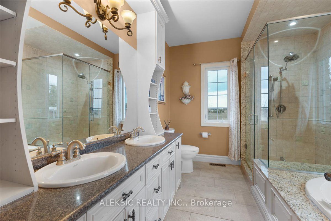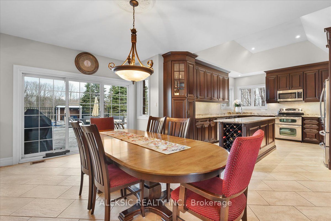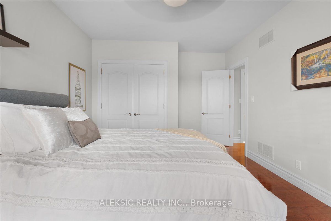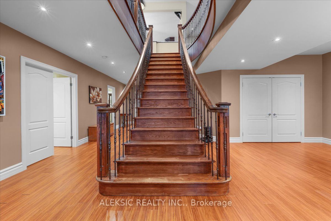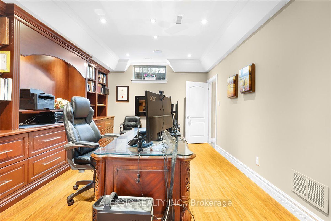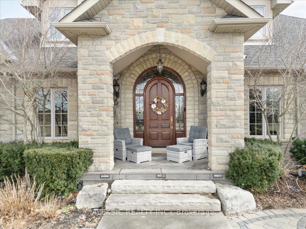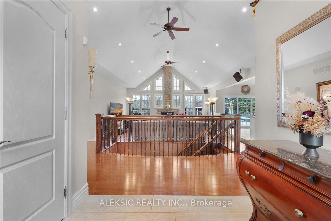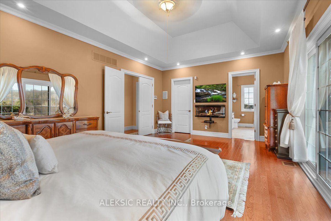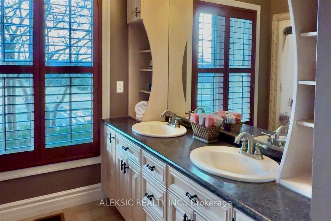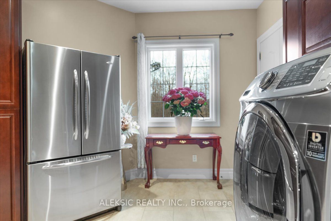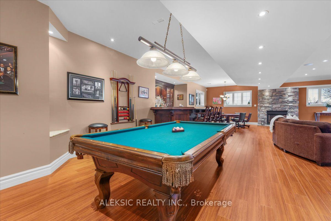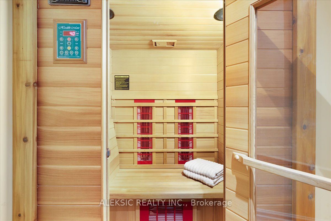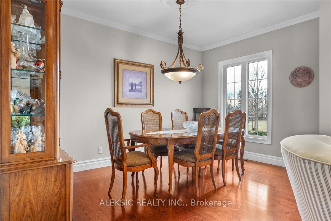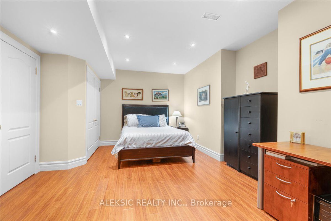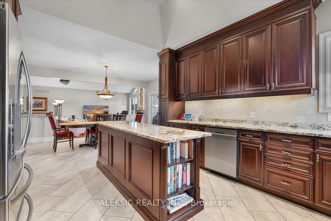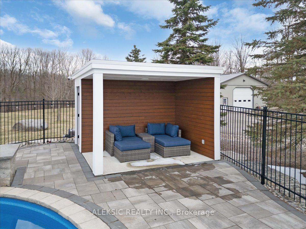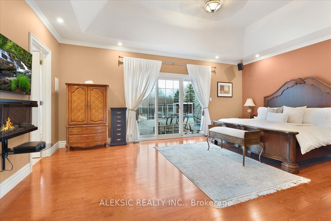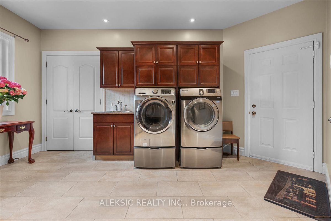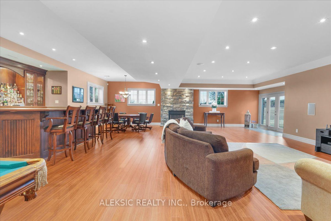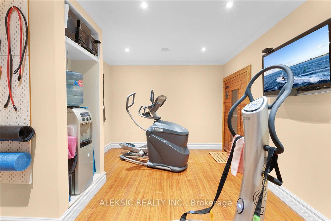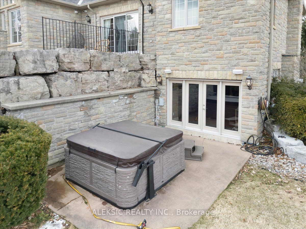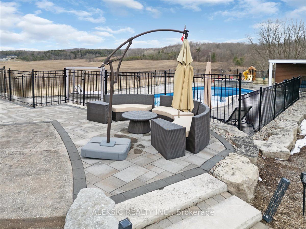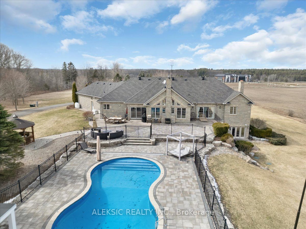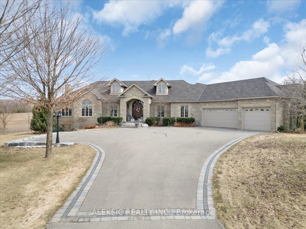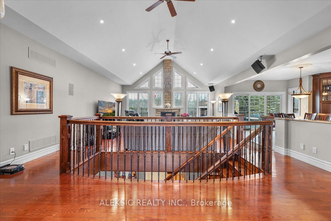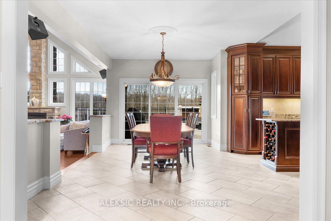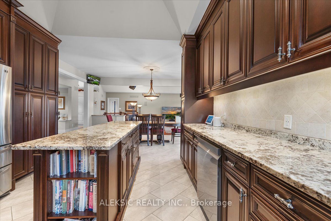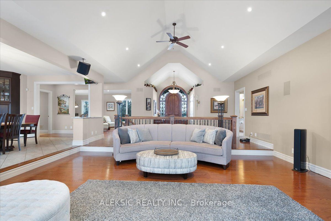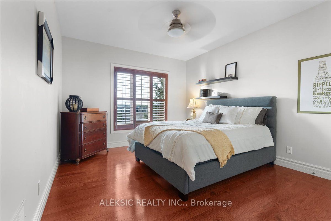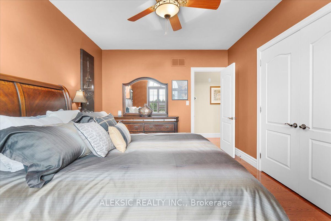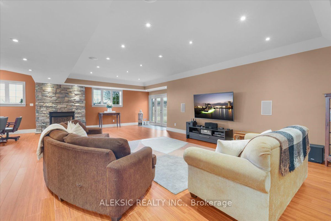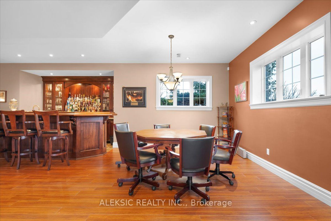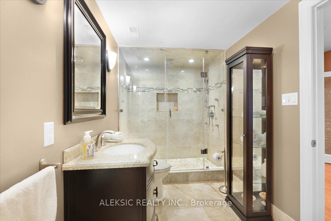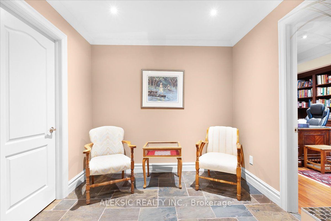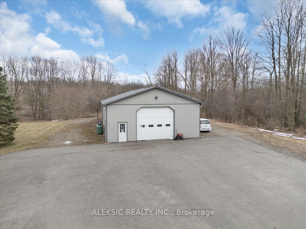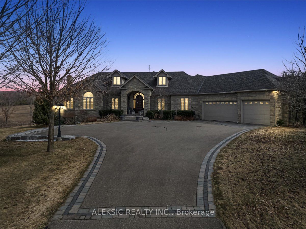
List Price: $3,150,000
9797 Hunsden Side Road, Caledon, L7E 0J8
- By ALEKSIC REALTY INC.
Detached|MLS - #W12086329|New
4 Bed
3 Bath
2500-3000 Sqft.
Attached Garage
Price comparison with similar homes in Caledon
Compared to 43 similar homes
91.2% Higher↑
Market Avg. of (43 similar homes)
$1,647,438
Note * Price comparison is based on the similar properties listed in the area and may not be accurate. Consult licences real estate agent for accurate comparison
Room Information
| Room Type | Features | Level |
|---|---|---|
| Kitchen 4.93 x 4.04 m | Centre Island, Coffered Ceiling(s), Ceramic Floor | Main |
| Dining Room 7.01 x 4.17 m | Hardwood Floor, Combined w/Living | Ground |
| Living Room 7.01 x 4.17 m | Hardwood Floor, Combined w/Dining | Main |
| Primary Bedroom 6.2 x 4.27 m | Coffered Ceiling(s), W/O To Patio, 5 Pc Ensuite | Main |
| Bedroom 2 3.99 x 3.63 m | Hardwood Floor, Double Closet, Ceiling Fan(s) | Main |
| Bedroom 3 4.5 x 3.33 m | Hardwood Floor, Double Closet, Ceiling Fan(s) | Main |
Client Remarks
Truly Unique Country Property!This exceptional stone bungalow is paired with a 1,800 sq. ft. drive shed/workshop, perfectly situated on a secluded and picturesque lot over 6 acres, in the highly sought-after Cedar Mills/Palgrave area, within the rolling hills of Caledon. Enjoy expansive, panoramic views of the countryside from every window the perfect blend of privacy and beauty.The home has seen several key updates, including a new roof completed in 2019, a well drilled in 2020, and a brand-new dishwasher installed in 2025. The lower level features radiant heat flooring throughout, adding extra comfort and efficiency to the finished basement space. The property also boasts GEOTHERMAL forced air heating and cooling, plus GEOTHERMAL in-floor radiant heating in the finished basement. A 22kW backup generator with automatic transfer switch provides peace of mind.Step outside and relax in the custom saltwater 20' x 40' in-ground pool, complete with a Hayward Omni Logic smart control system. The professionally finished basement includes a gas fireplace, a bathroom with heated floors, radiant heated flooring throughout, and an infrared sauna. The great room is equipped with surround sound, while additional features include a security system, central vacuum with attachments, satellite dish, and rough-in for additional radiant heat. Included are two garage door openers with remotes, the new built-in dishwasher (2025), and built-in microwave. The property also includes an owned water heater and water softener.The insulated metal shop (30' x 50') is a standout feature, with a 12' x 12' door, air compressor, and car hoistideal for contractors, landscapers, hobbyists, or anyone operating a business from home. Solar panels on the shop feed directly into the hydro grid, generating approximately $10,000 per year in income. Two 40-ft shipping containers provide extra storage or versatile workspace options.This is a rare opportunity to own a turn-key, multi-functional property
Property Description
9797 Hunsden Side Road, Caledon, L7E 0J8
Property type
Detached
Lot size
N/A acres
Style
Bungalow
Approx. Area
N/A Sqft
Home Overview
Basement information
Separate Entrance,Walk-Out
Building size
N/A
Status
In-Active
Property sub type
Maintenance fee
$N/A
Year built
--
Walk around the neighborhood
9797 Hunsden Side Road, Caledon, L7E 0J8Nearby Places

Shally Shi
Sales Representative, Dolphin Realty Inc
English, Mandarin
Residential ResaleProperty ManagementPre Construction
Mortgage Information
Estimated Payment
$0 Principal and Interest
 Walk Score for 9797 Hunsden Side Road
Walk Score for 9797 Hunsden Side Road

Book a Showing
Tour this home with Shally
Frequently Asked Questions about Hunsden Side Road
Recently Sold Homes in Caledon
Check out recently sold properties. Listings updated daily
No Image Found
Local MLS®️ rules require you to log in and accept their terms of use to view certain listing data.
No Image Found
Local MLS®️ rules require you to log in and accept their terms of use to view certain listing data.
No Image Found
Local MLS®️ rules require you to log in and accept their terms of use to view certain listing data.
No Image Found
Local MLS®️ rules require you to log in and accept their terms of use to view certain listing data.
No Image Found
Local MLS®️ rules require you to log in and accept their terms of use to view certain listing data.
No Image Found
Local MLS®️ rules require you to log in and accept their terms of use to view certain listing data.
No Image Found
Local MLS®️ rules require you to log in and accept their terms of use to view certain listing data.
No Image Found
Local MLS®️ rules require you to log in and accept their terms of use to view certain listing data.
Check out 100+ listings near this property. Listings updated daily
See the Latest Listings by Cities
1500+ home for sale in Ontario
